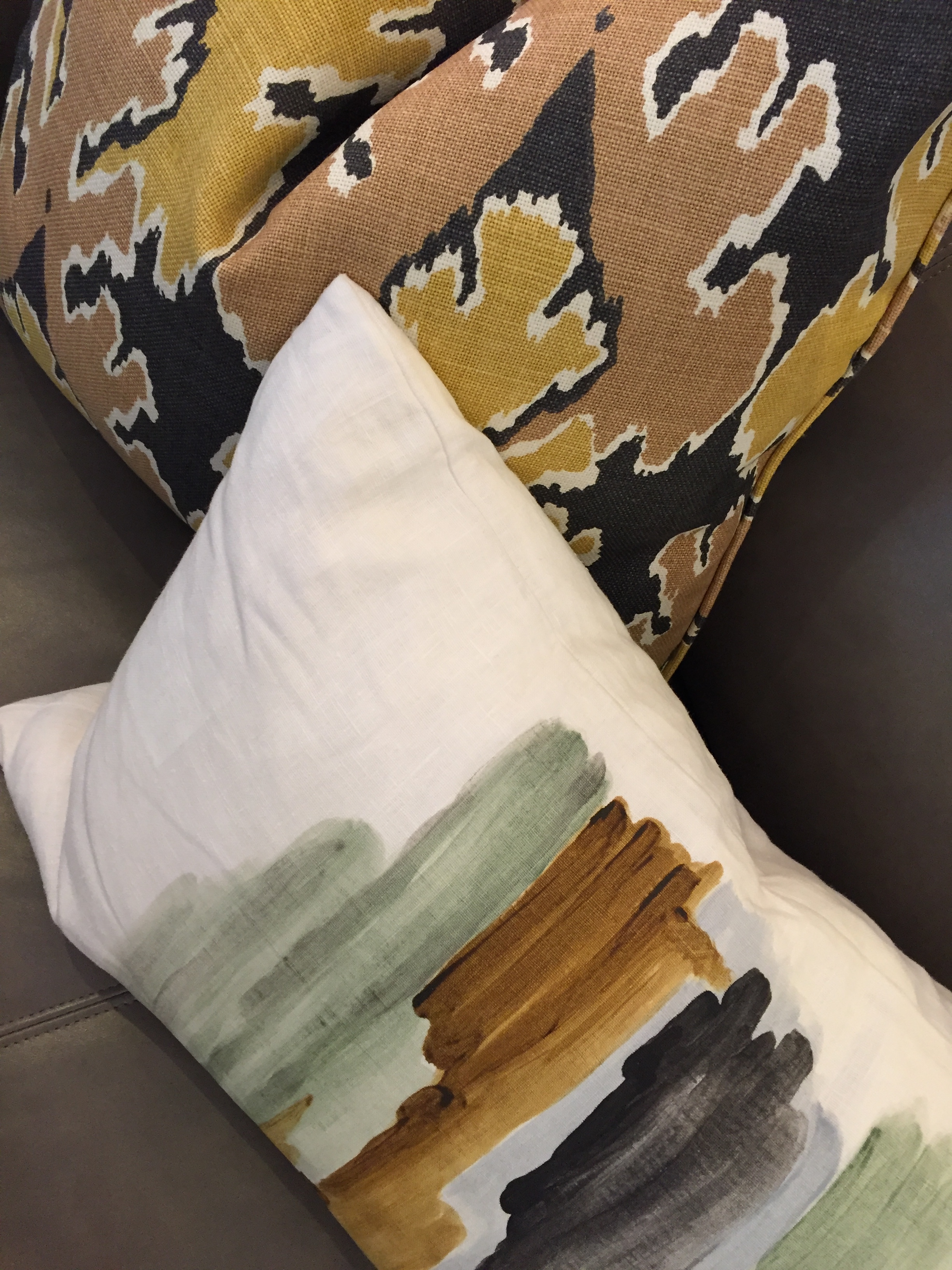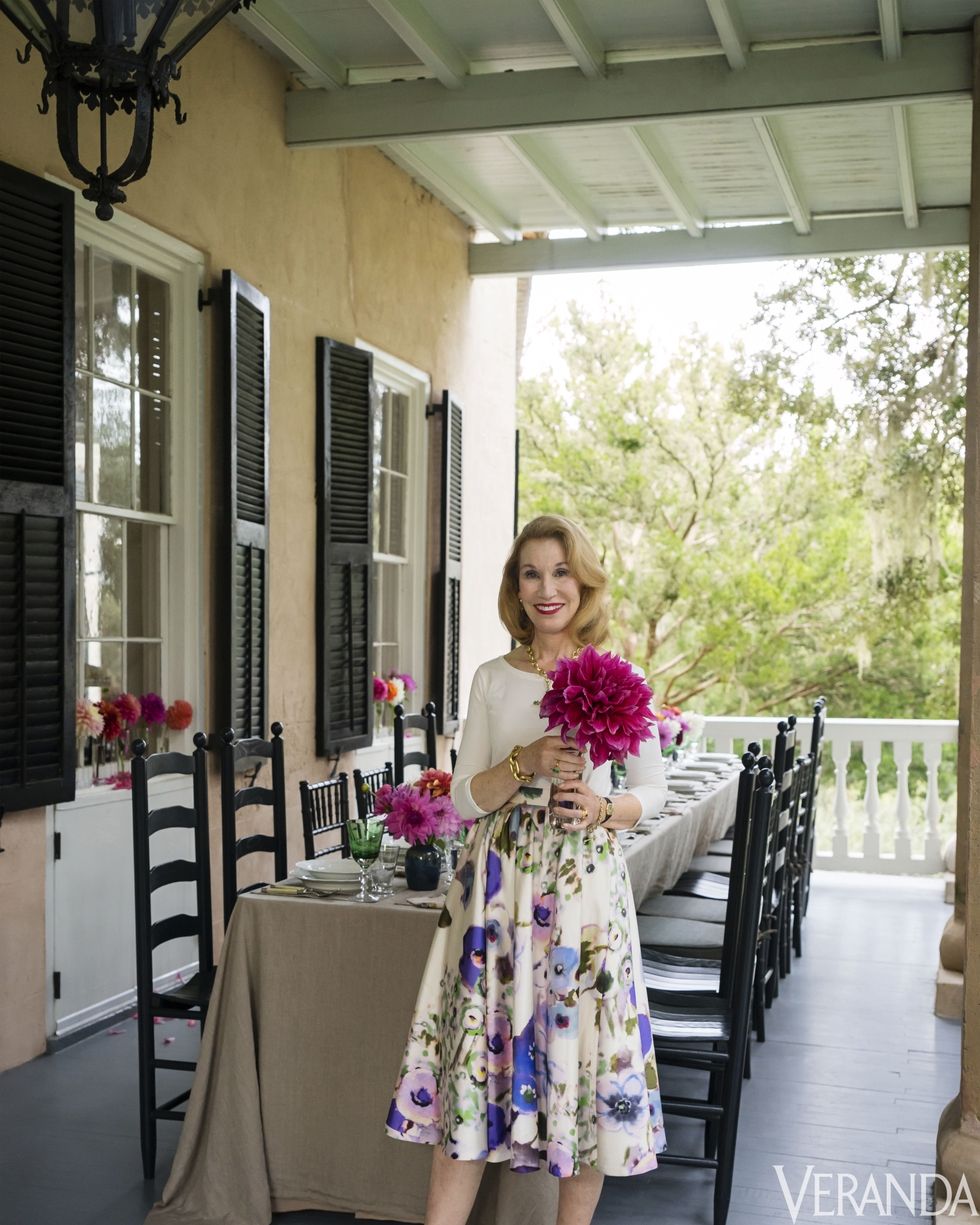Who doesn't love coffee table books?! Said Nobody EVER!
My passion for design never stops even on vacation. To my surprise along our journey down king street in Charleston, SC we noticed Mitchell Hill it looked like a store we couldn't pass up.
Abstract & Geometric forms are all the craze right now.
Patterns & Colors around every corner.
Transforming traditional chair forms & re-upholstering the piece with high contrast textiles. The pillows are also beautifully showcased with one larger square pillow and a small lumbar support. When deciding on throw pillows for your space, one must first know there color scheme. Pillows are always best when the scale of the pattern is different than the one next to it. Mixing with colors & texture brings an added interest to the seating arrangement.
Remember those tips next time you find yourself staring down the pillow wall. Questioning yourself on if you need another pillow or not?! We all do it!
What is your craziest must have when you find yourself in a home store? I have to pull myself away from the coffee table books & throws. I believe you need a different throw for every season! It's almost time to get the fluffy fur blankets out, yay to Autumn near.
Please subscribe & like the post, comments & feedback always welcome. Thank you.











































